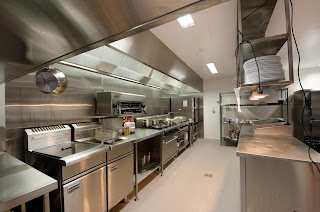Glenzeil has been awarded and commenced construction of ‘Blu’: 11 x waterfront terrace homes at Varsity Lakes on the Gold Coast. This is the 2nd development for developer Ben Skubris who previously teamed up with Glenzeil to complete the ‘H20’ apartments and villas at Varsity Lakes in 2009/10.
These architecturally designed terrace homes all have living areas connected seamlessly to north facing suspended timber decks, with approx. 200m2 of internal floor area and up to 50m2 of decks and balcony area. Each of the eleven home designs feature three bedrooms, ducted air conditioning and luxury finishes and fittings over two levels.
Environmental considerations include, 3000 litre water tanks, north facing aspect, insulated roofs, heat pump hot water systems, covered outdoor living areas with sunhoods and screens to all west facing windows.
Stage 2 of the development comprises 64 apartments and will commence later in the year. See artist impressions above.
























